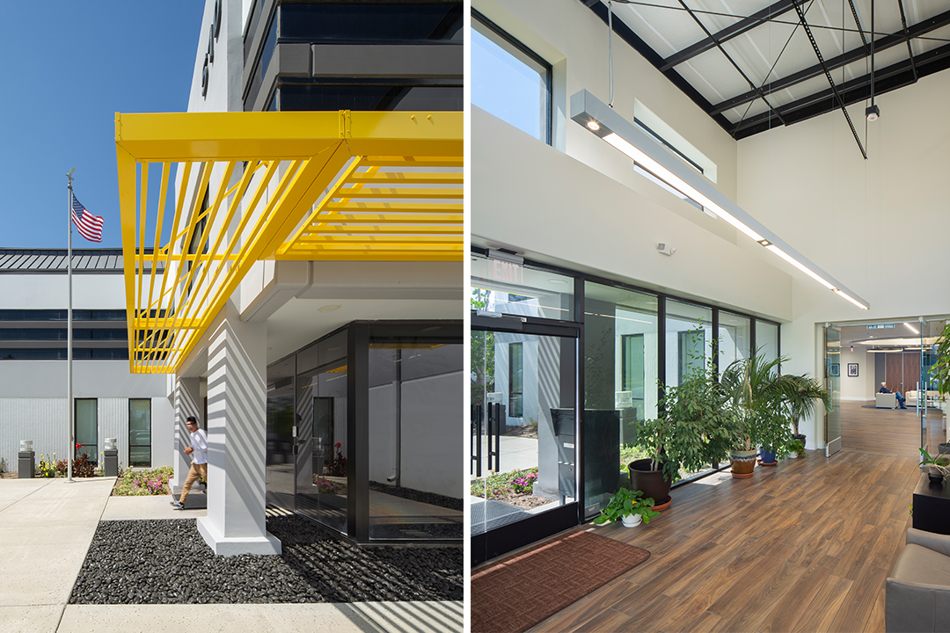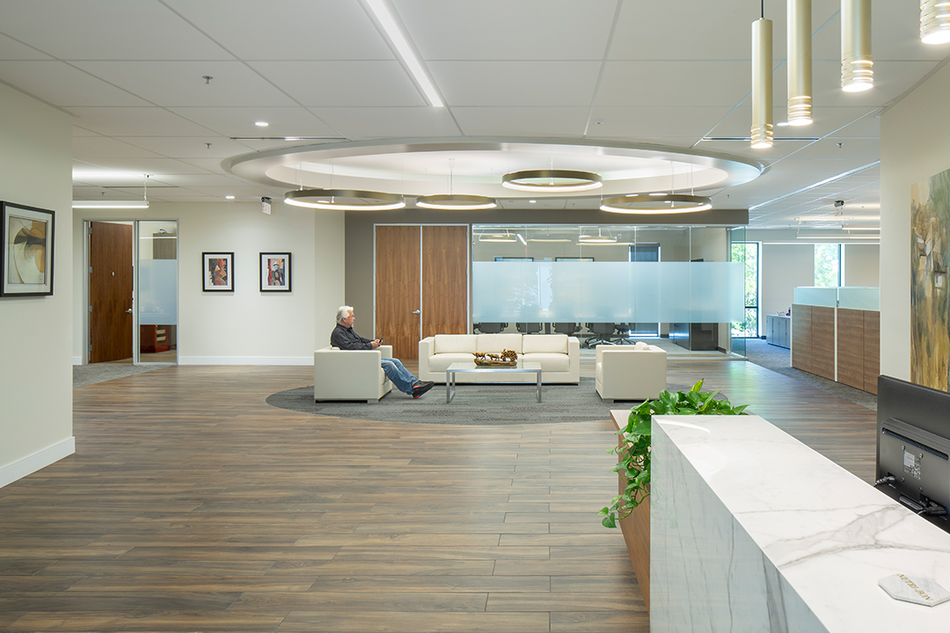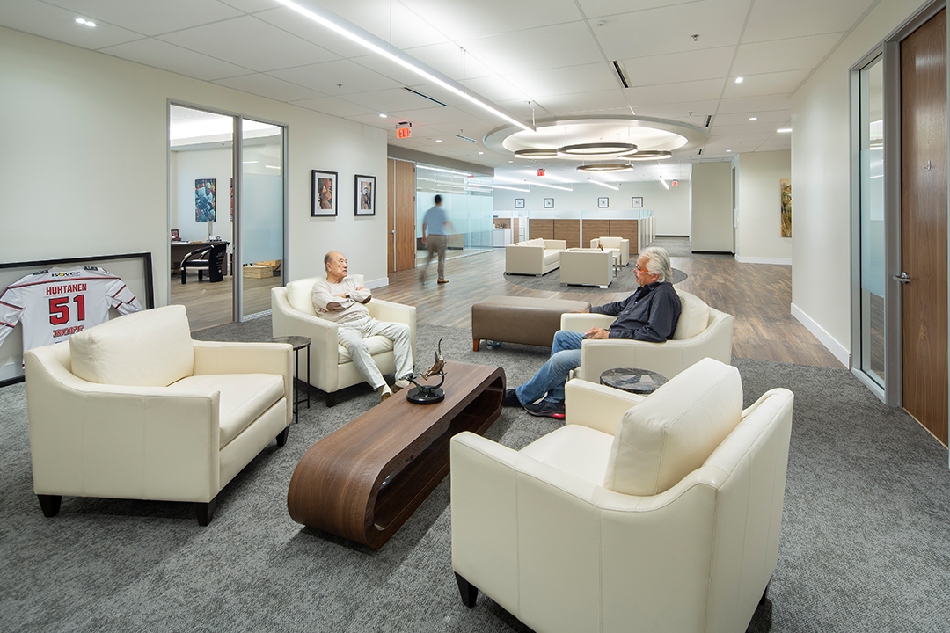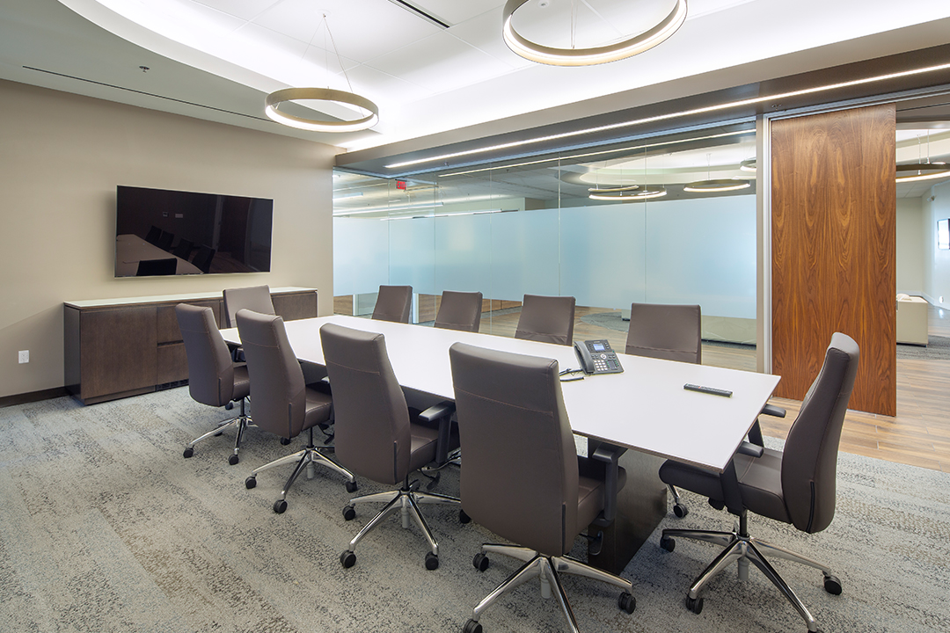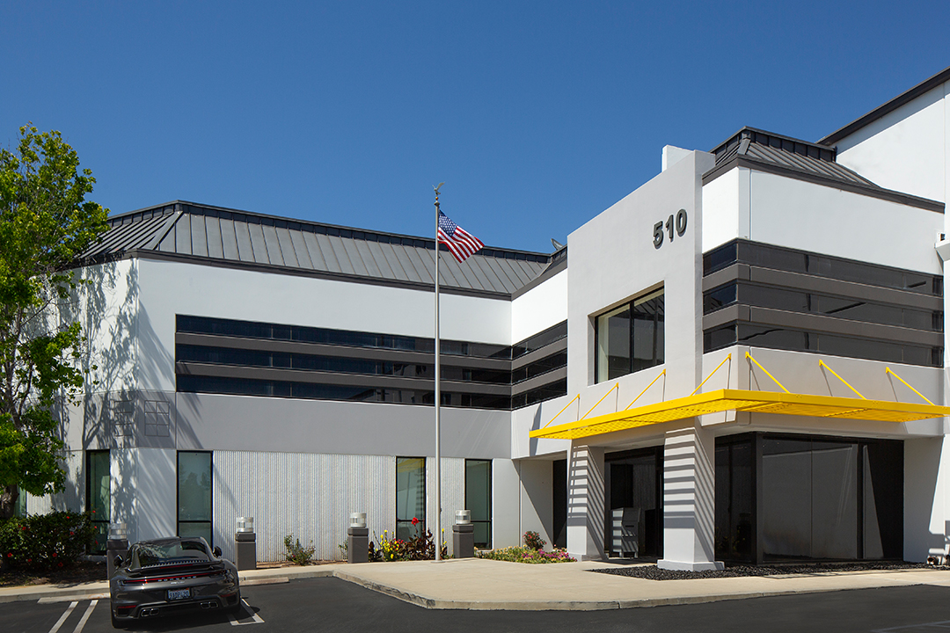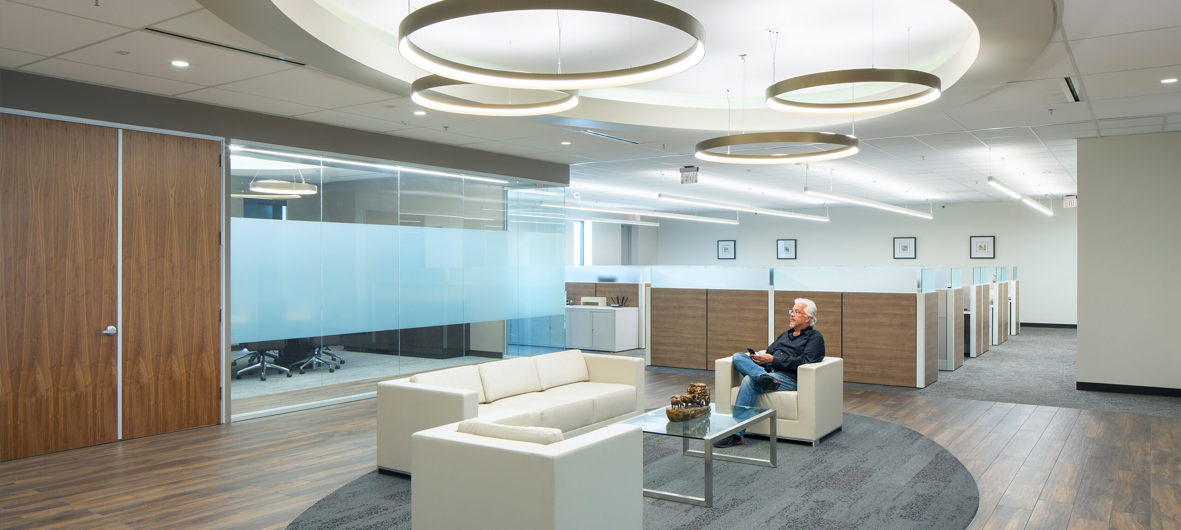
Nutri-Bon Distribution Co., Inc.
Los Angeles, CA
Nutri-Bon selected BSB Design to convert an existing 68,000-square-foot automotive supply showroom into their headquarters and warehouse facility. The design capitalized on the large volumes of the structure to create executive suites, workspaces and a warehouse, with a natural material and soothing color palette that reflects Nutri-Bon’s brand. The exterior upgrades included new materials and a new color scheme, while the 11,000-square-foot high-end interior features private offices, open workspaces and a break room. A warm grey color scheme and soft yellow accents create a mood of relaxed sophistication.
Project Info
Client: Nutri-Bon Distribution Co./510 Madrid, LLC
Services: Architecture, Interiors
Product Type: Commercial Office – Renovation and Interior Design
Specs:
- Total Size: 68,800 sf
- Office: 11,000 sf
- Warehouse: 57,800 sf
Services: Architecture, Interiors
Product Type: Commercial Office – Renovation and Interior Design
Specs:
- Total Size: 68,800 sf
- Office: 11,000 sf
- Warehouse: 57,800 sf
