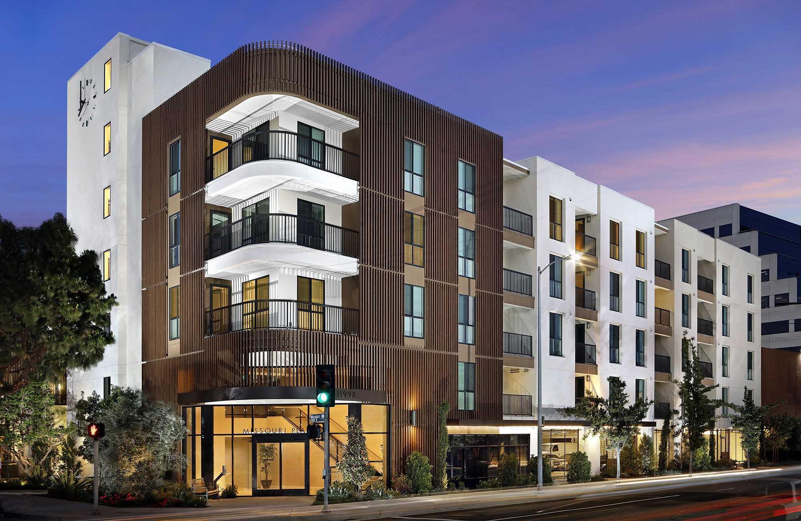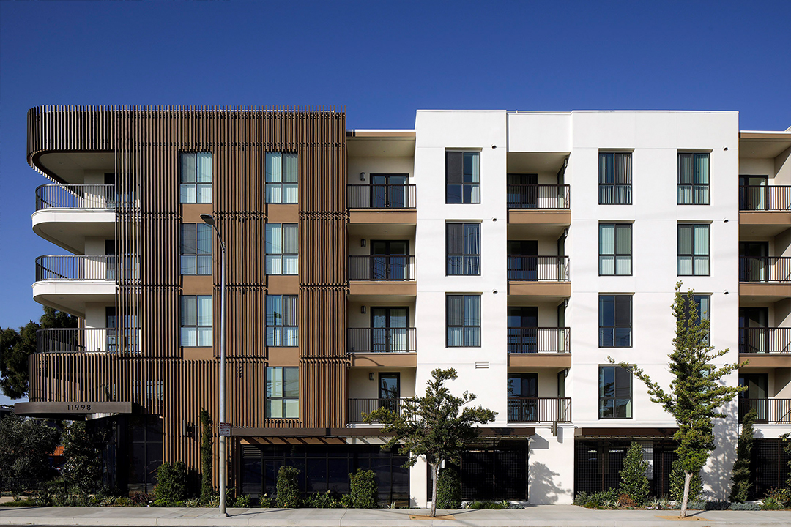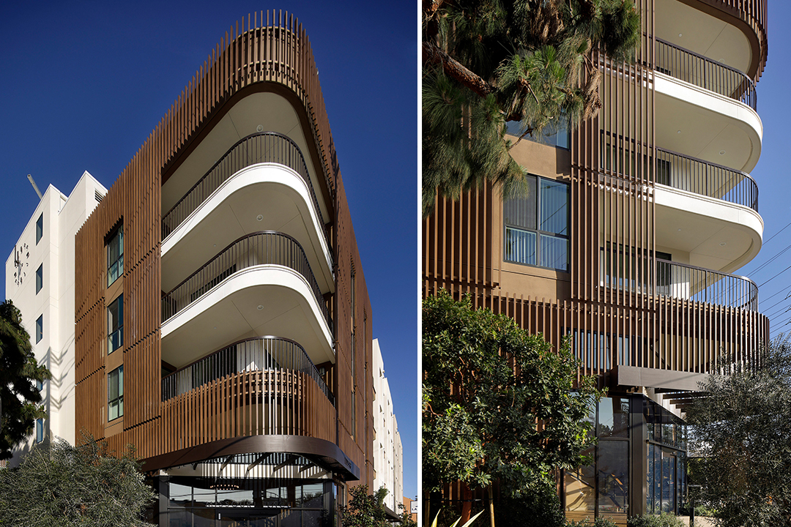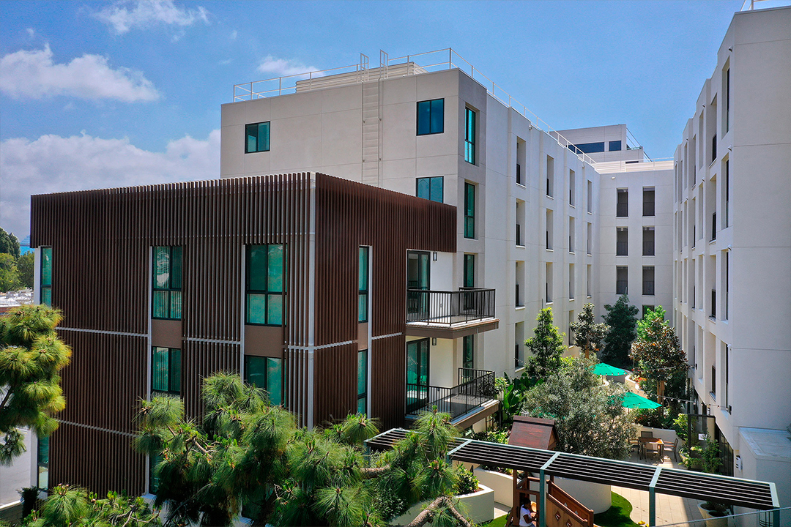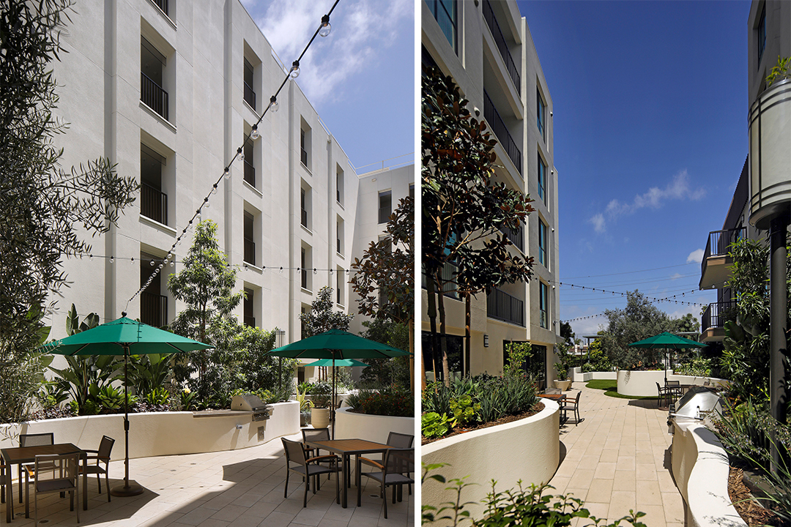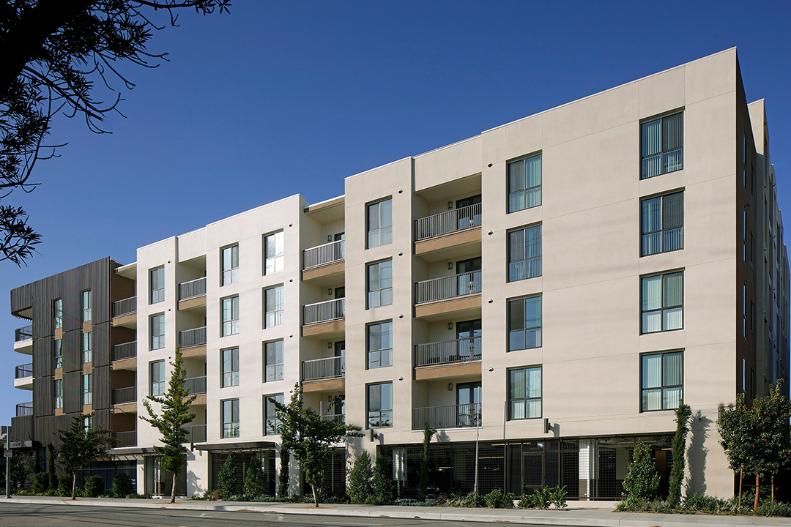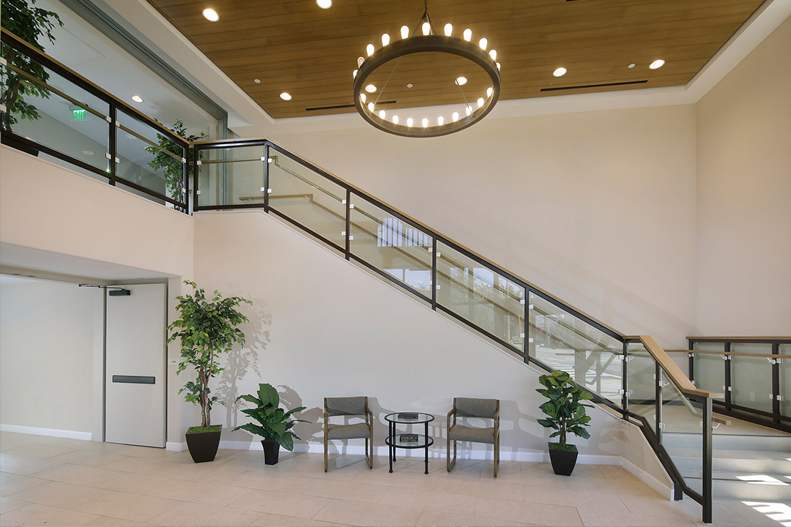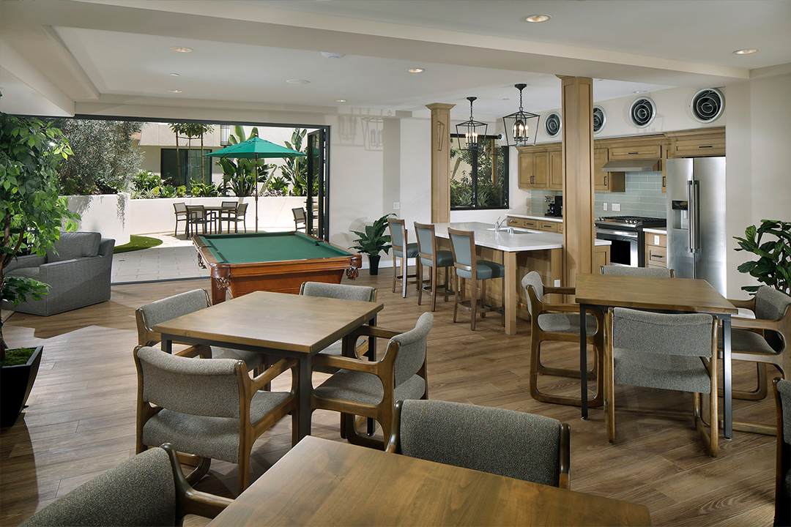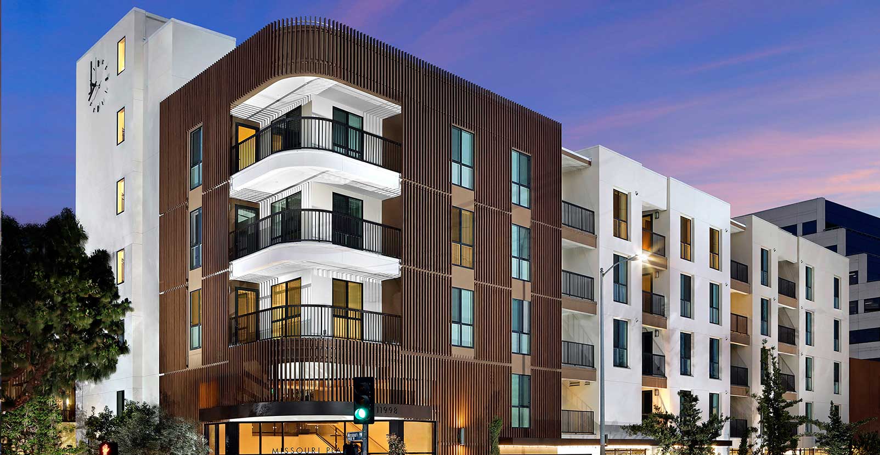
Missouri Place
Located at the corner of Missouri and Bundy in West Los Angeles, the architecture of the affordable multifamily development relies on a refined palette of materials and details to create a contemporary residence that raises the design bar in a transitioning neighborhood. Sited to take advantage of the busy corner, the entry to the five-story residence is canted to face both streets. The glass storefront doors open to a bright leasing lobby and stairs that lead to public spaces in the building.
On the Missouri side, the building features landscaped setbacks and a distinctive stair tower faced with translucent polycarbonate. Engineered cypress, constructed as a rain screen and used on both street-facing façades, helps to reduce heat gain. Recessed balconies fronted by polycarbonate railings, setbacks and the interplay between the wood screens and smooth white stucco, articulate the façade to minimize the sense of mass along Bundy, which serves as a buffer between the adjacent residential neighborhood.
The 100% affordable community includes 74 one-, two-, and three-bedroom units and community space. A podium-level courtyard provides inviting open space for residents. The Bundy stop on the Metro Expo line is a short walk from the development.
Services: Architecture, Land Planning
Product Type: Affordable Multifamily Podium Apartments
Construction Type: 5 Stories Type III over 1 Story Type I At Grade Podium
Specs:
- Total Units: 74
- Site Size: 0.69 Acres
- Density: 107 du/ac
