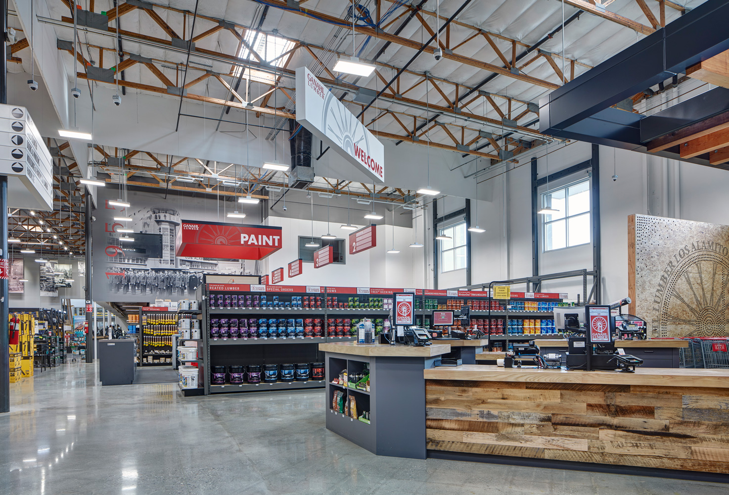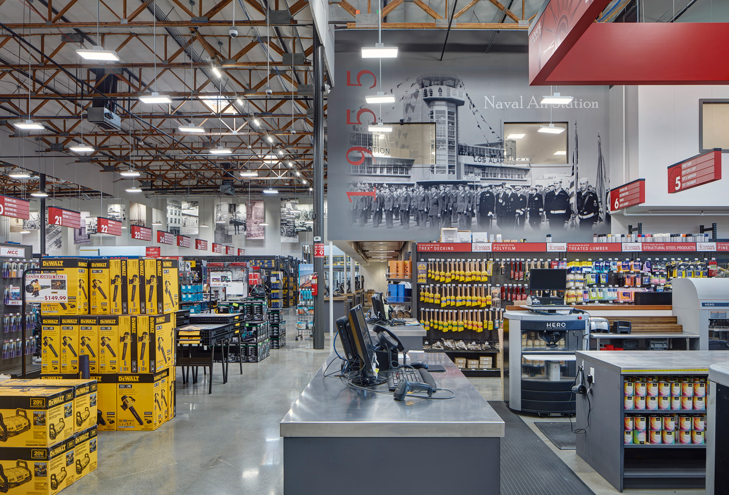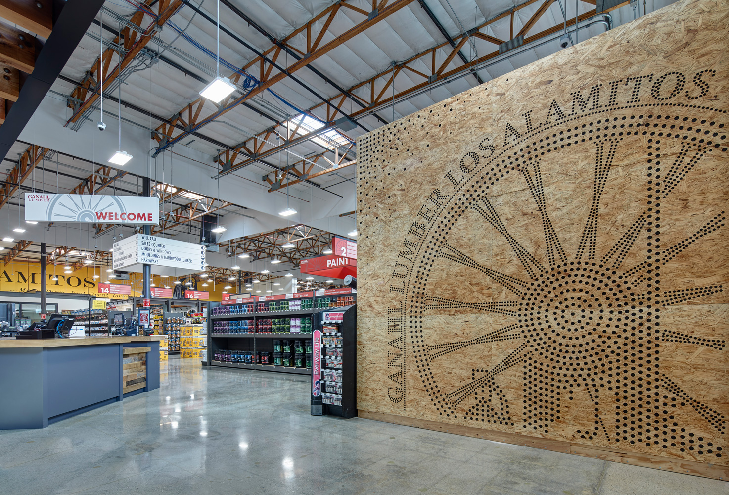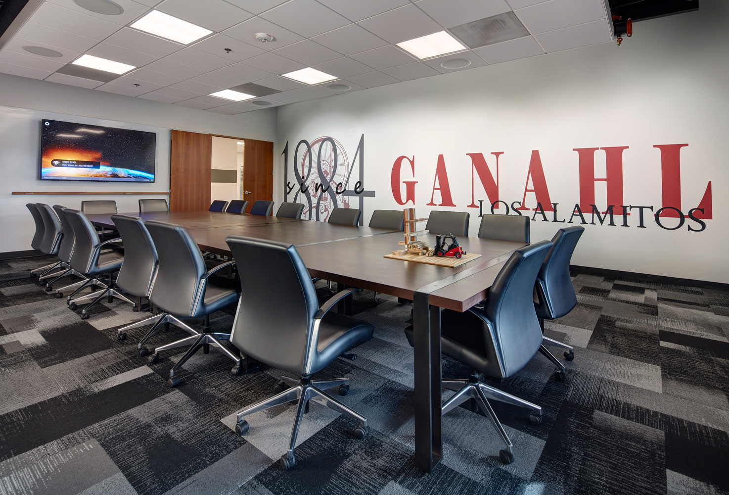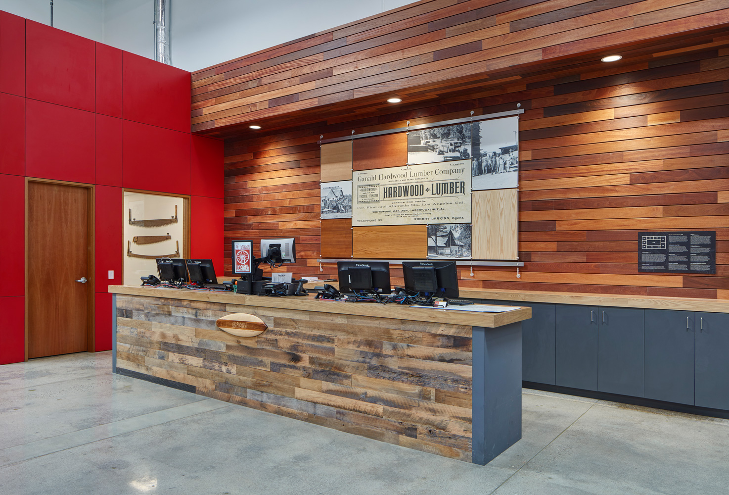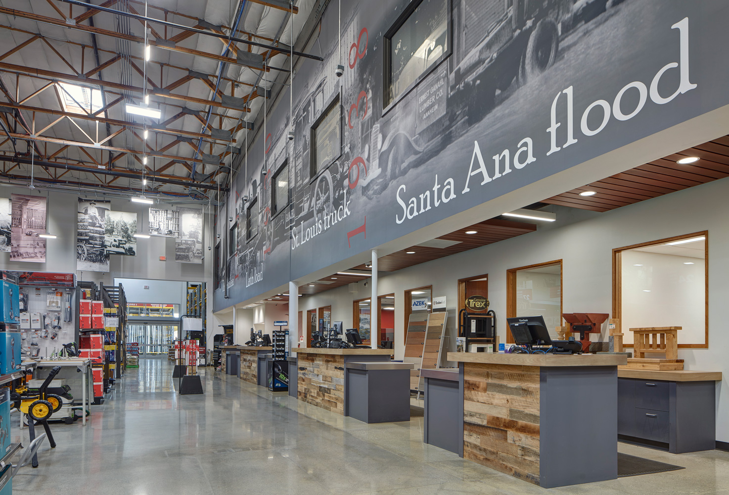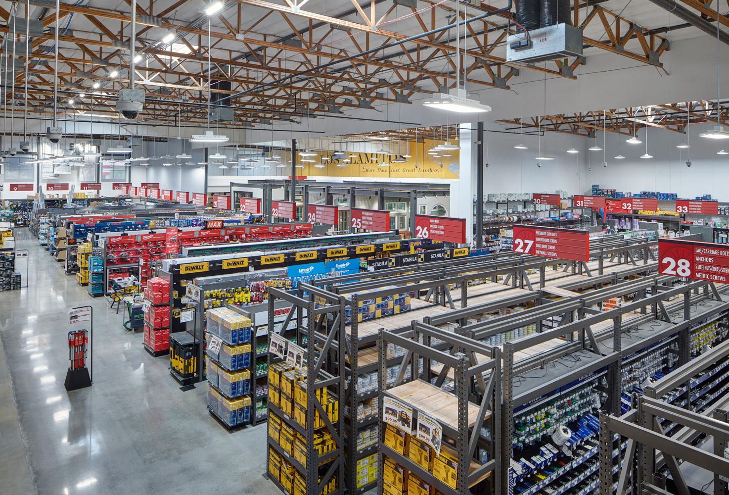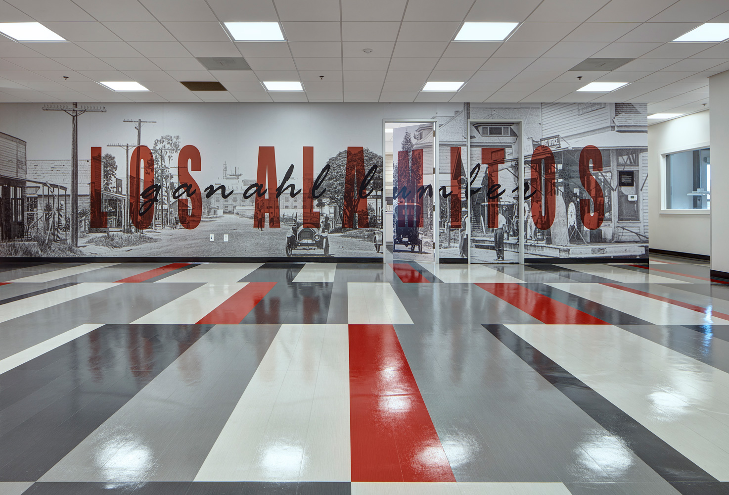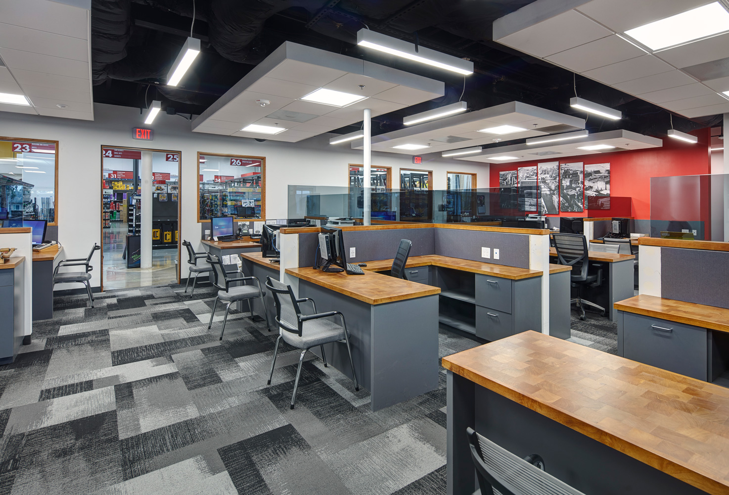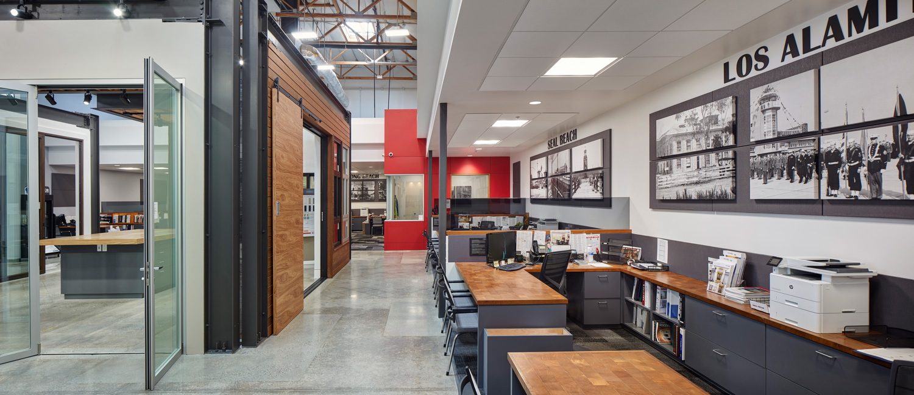
Ganahl Lumber Interiors – Los Alamitos
The renovation of the occupied and fully-operational store required a Rubik’s cube of construction with 15 phases over 14 to 16 months. The redesign created a layout that more efficiently organized Ganahl’s product, achieving much more out of the same concrete shell. Opening up the ceilings in the sales offices increased height and volume in the space while the addition of five new punched windows provided more natural light and views to the outside from the sales floor.
Fresh finishes and materials including the thoughtful use of woods, reclaimed oak on the front desk, and a distinctive red and grey palette, reflect Ganahl’s brand vocabulary. A comprehensive new graphics program was designed around the company’s rich history in the South Bay and Orange County. Vintage photos of the surrounding communities, found in Ganahl’s archives as well as the historical museum, enliven the store and administrative area with a unique sense of place and time. As part of their scope of work, the interior design team established photography and graphic standards for the company.
The exterior renovation created a layered, contemporary façade with planes of color and a bold entrance canopy featuring ipe hardwood and a cedar trellis. New landscaping completes the exterior design while the redesigned parking lot adds much needed additional spaces.
Services: Architecture, Interiors
Product Type: Retail Store Renovation – Interior Design
Specs:
- Total Size: 30,125 sf

