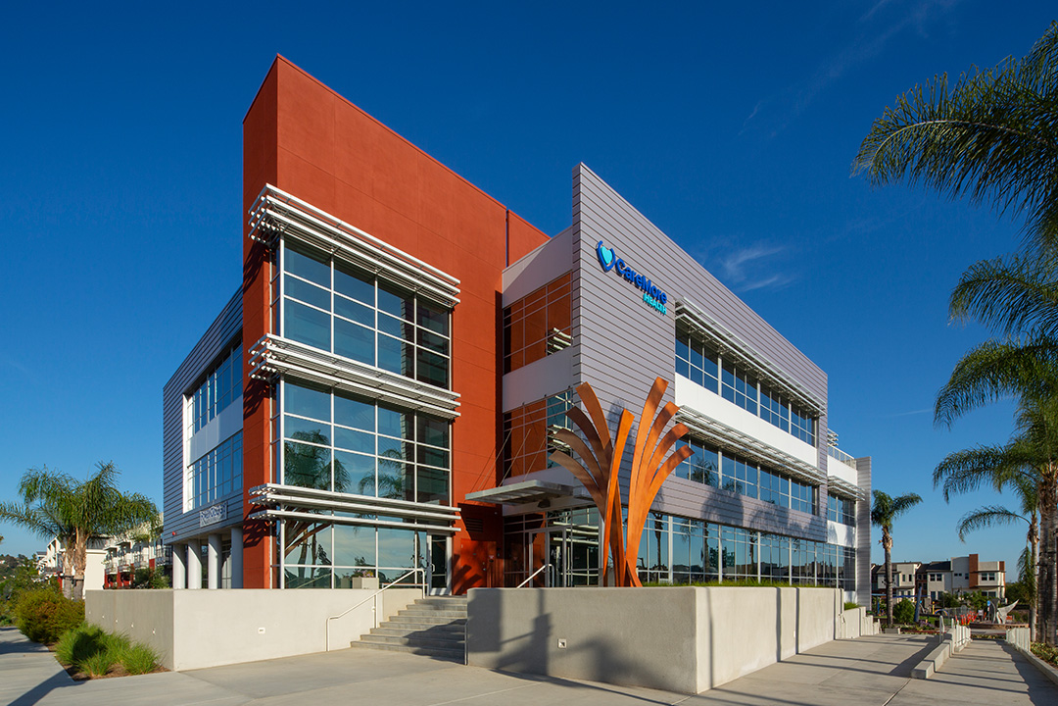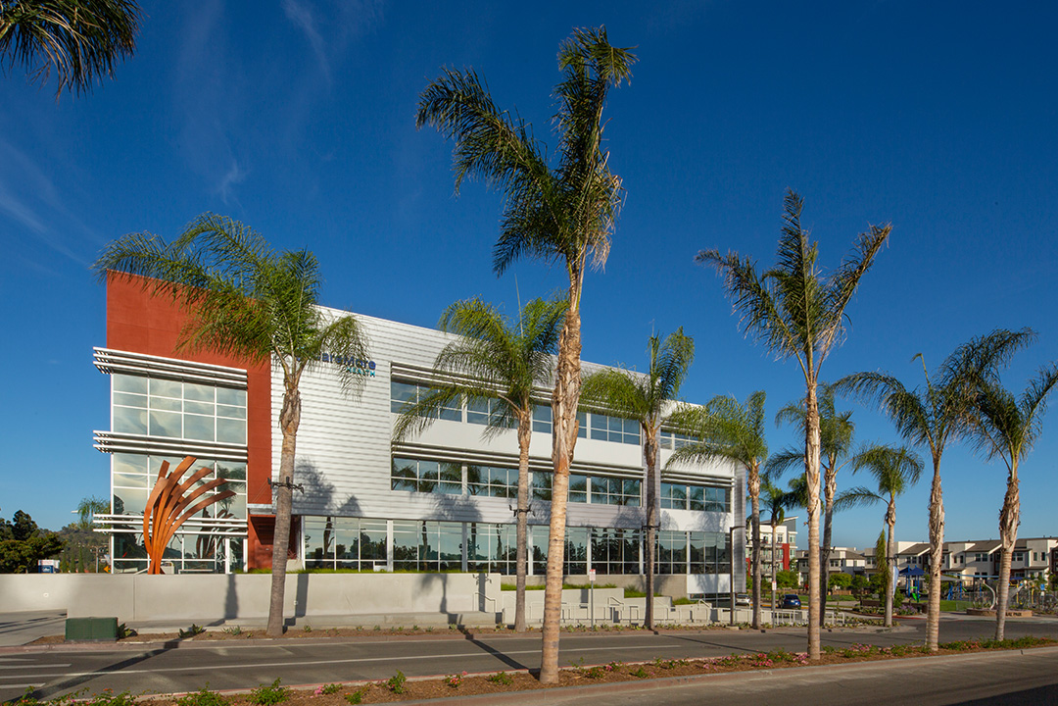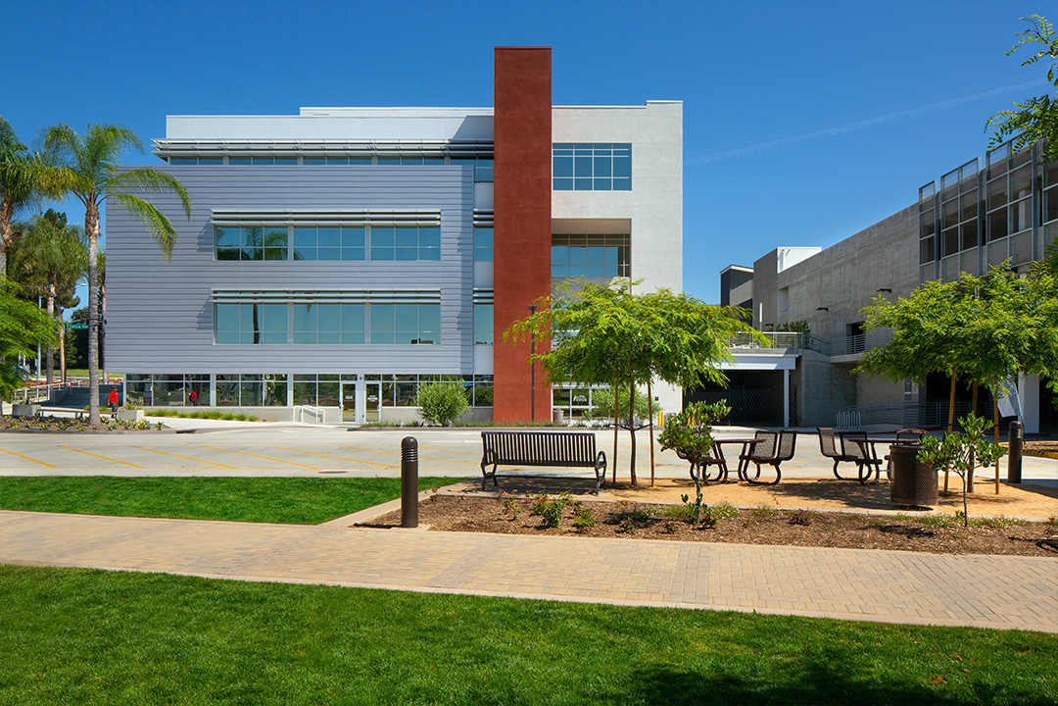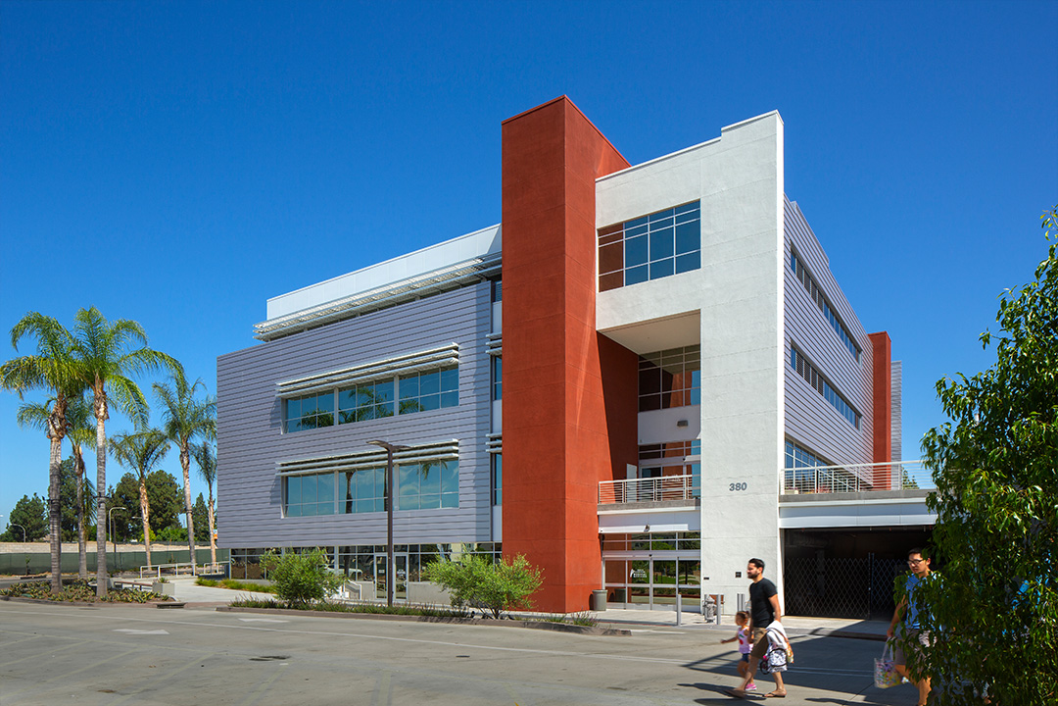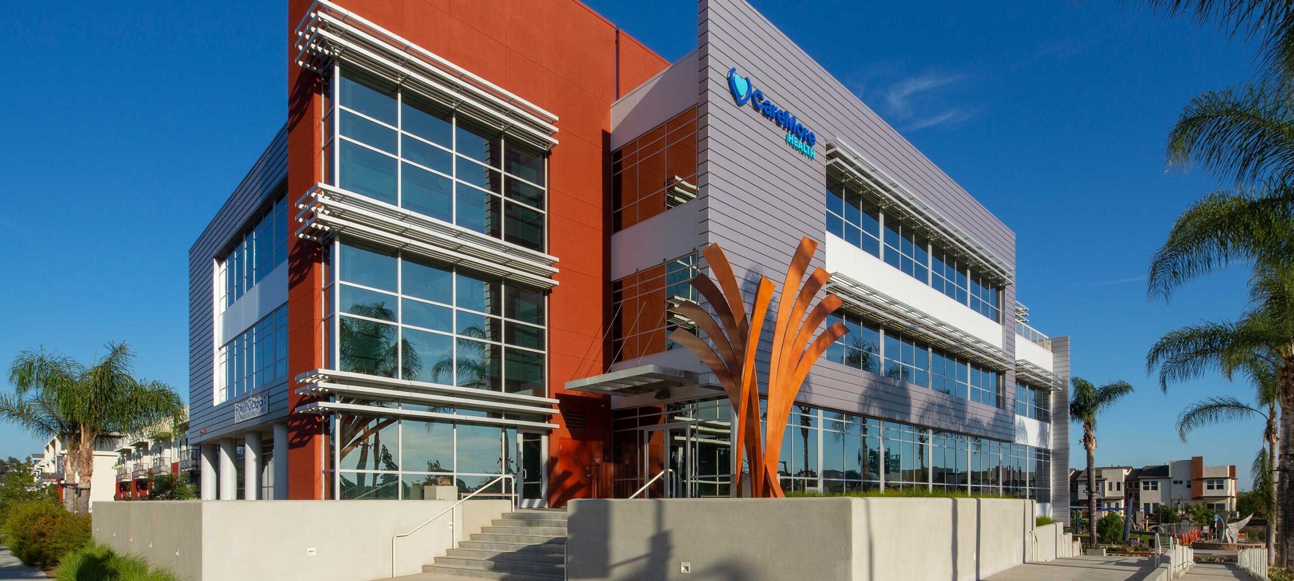
Brea Central Medical Office
Brea, CA
As the first phase of the redevelopment of a 20-acre former hospital site, the building provided the keystone from a planning and phasing perspective. The building serves as a gateway to Central Park Village as part of the award-winning master plan, and as part of a thriving mixed use community with a range of residential options and a popular one-acre park.
Set back and stepped up from the street, the building maintains a presence on Central Avenue and connects to a convenient parking garage at the rear. Intersecting the glass and metal panel façade, a bright orange plane acts as a billboard for both the medical offices and the larger community.
Project Info
Client: JH Real Estate Partners
Services: Architecture
Product Type: Medical Office
Specs:
- Total Size: 35,000 sf
Services: Architecture
Product Type: Medical Office
Specs:
- Total Size: 35,000 sf
