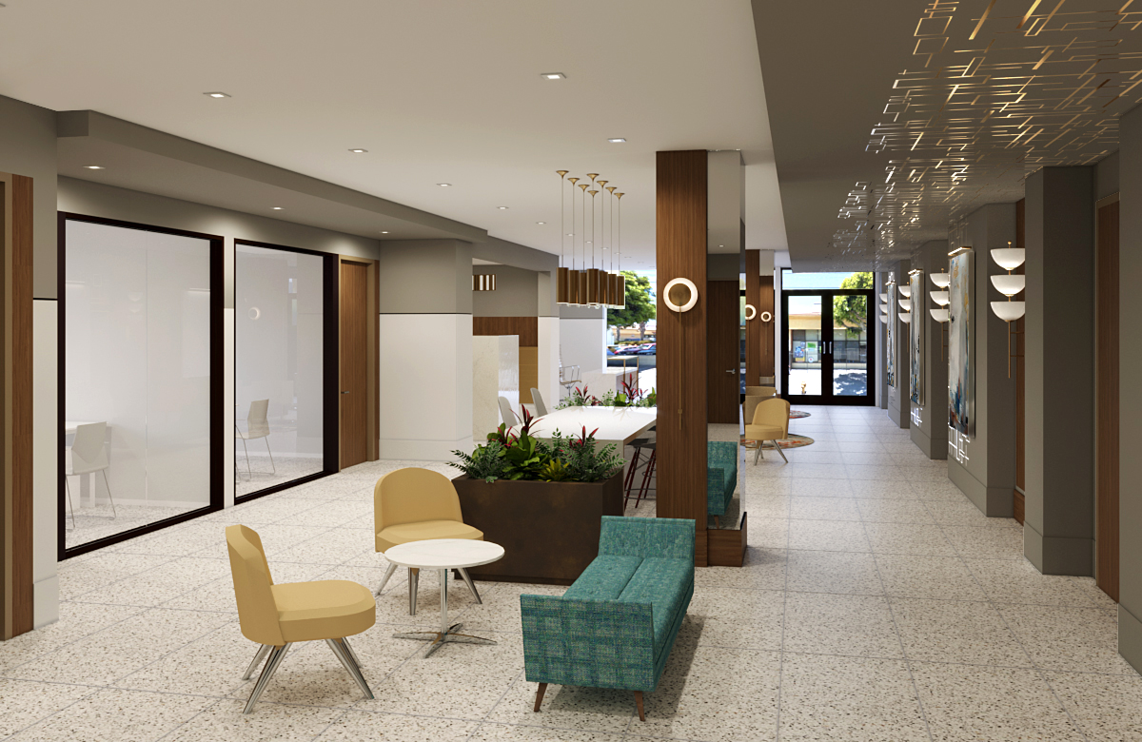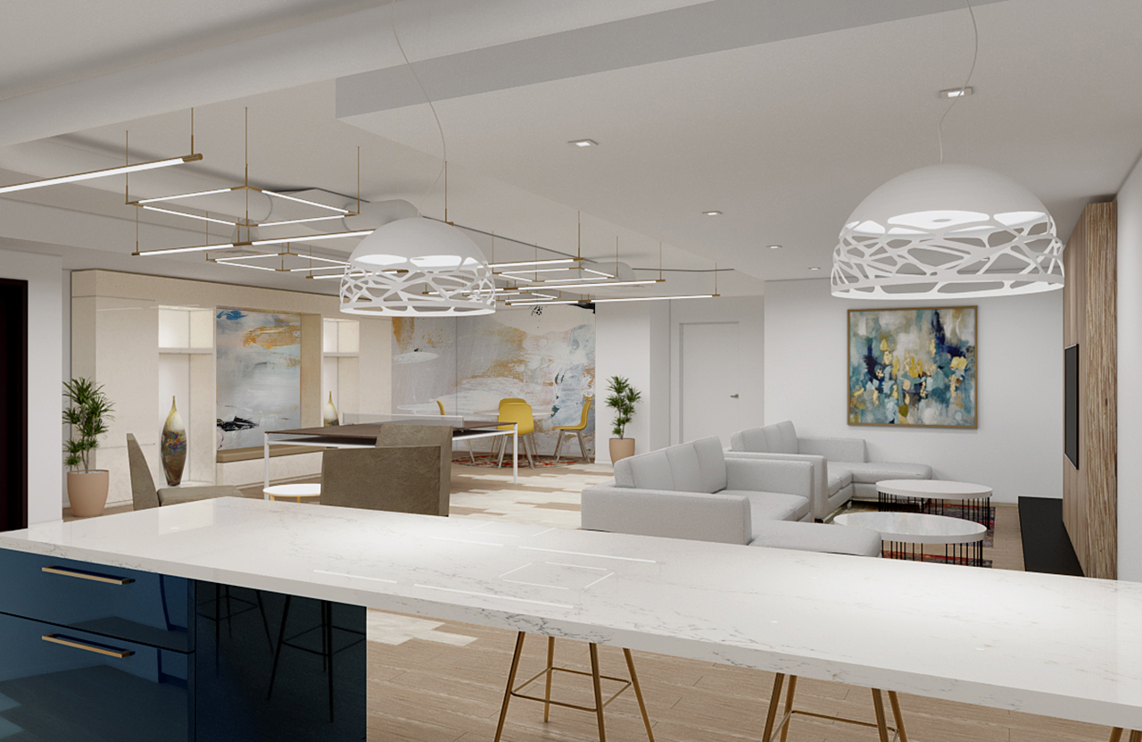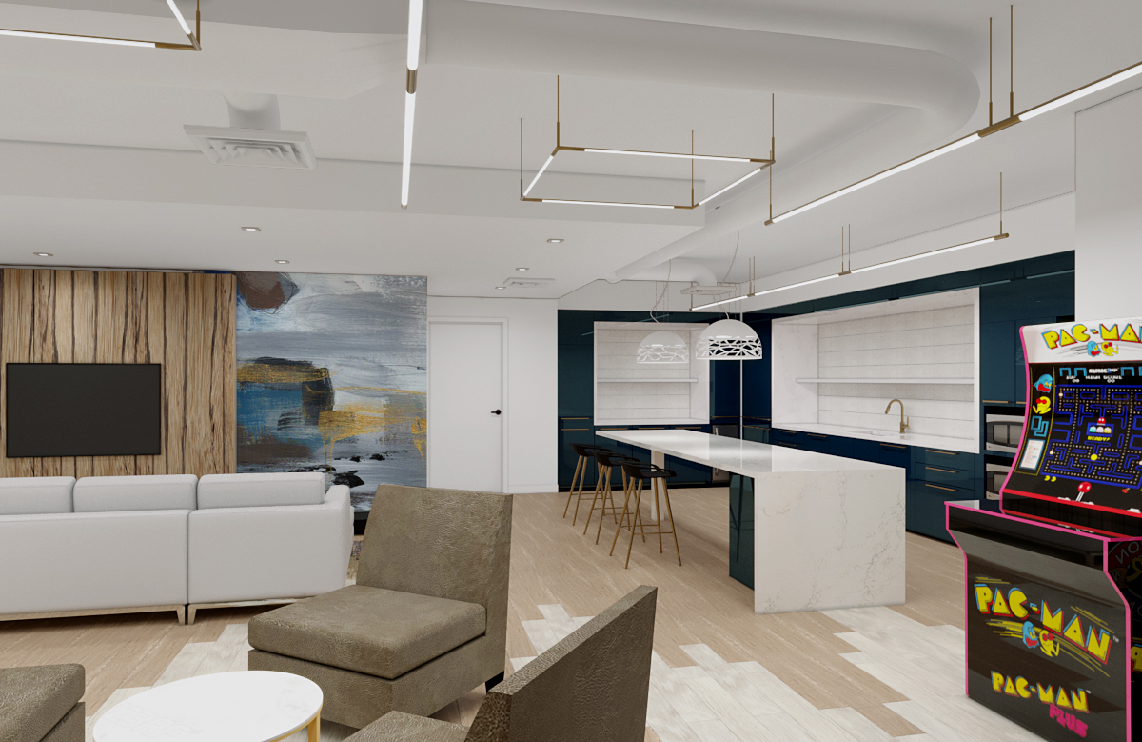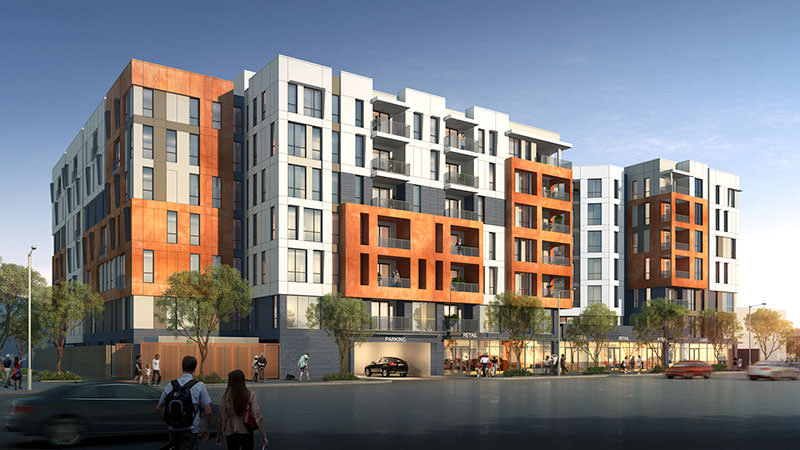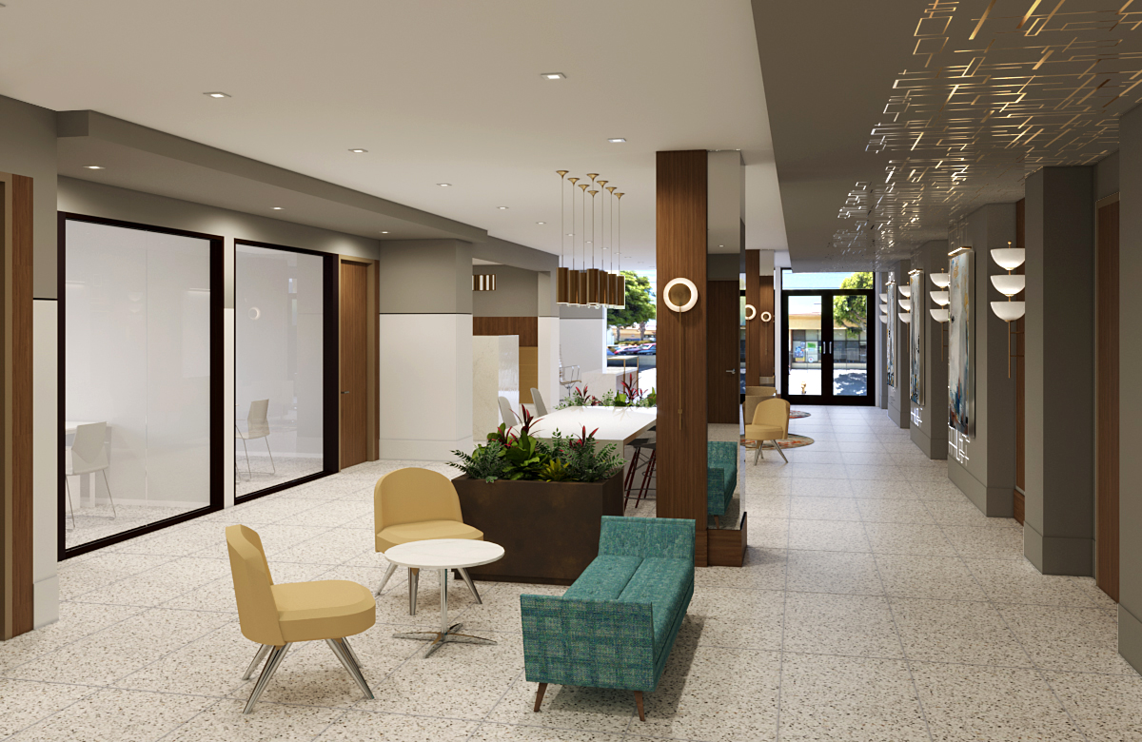
4632 Santa Monica Interiors
Los Angeles, CA
The new construction project in East Hollywood is aimed at young working professionals. The interior design features a minimalist color palette and contemporary furnishings. Finishes and furnishings were selected that complemented the exterior’s colors and textures, using warm earth tones with brass and gold accents. The group also focused on adjacencies for increased usability and security, with the reception desk strategically placed for visibility and shared amenities spread throughout the building. The seventh floor roof deck offers bar space, large lounge areas, and outdoor grilling zones.
Project Info
Client: Jamison Properties
Services: Architecture, Interiors
Product Type: Amenity Space Interior Design
Specs:
- Total Size: 2,031 sf
Services: Architecture, Interiors
Product Type: Amenity Space Interior Design
Specs:
- Total Size: 2,031 sf
